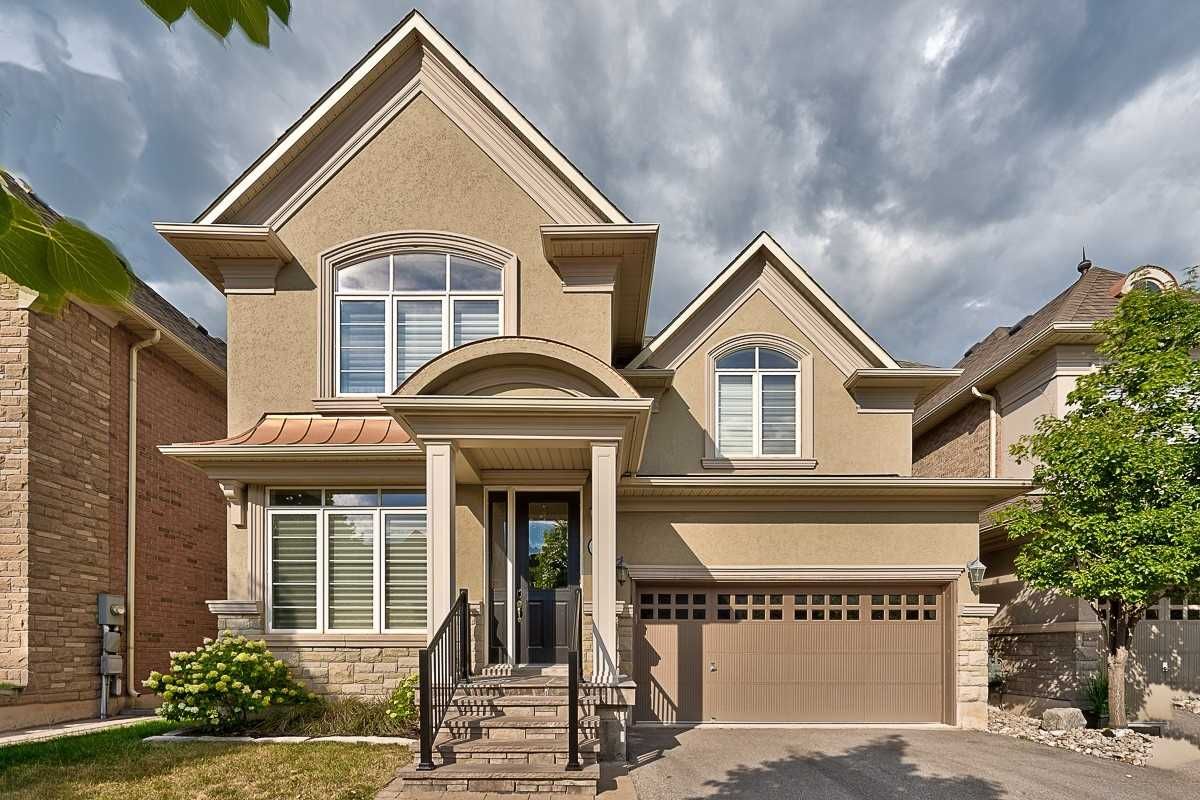$1,888,000
$*,***,***
4+1-Bed
4-Bath
2500-3000 Sq. ft
Listed on 11/21/22
Listed by ROYAL LEPAGE REAL ESTATE SERVICES LTD., BROKERAGE
A Fabulous Find In Sought-After Glenorchy! Exceptional 4+1 Bedroom Executive Residence Tastefully Finished On All Three Levels! The Main Level Is Flooded With Natural Light And Features Hardwood Floors, Open Concept Living And Dining Rooms, Laundry Room With Inside Access To Garage, Family Room With Gas Fireplace, Butler's Servery Plus Contemporary Kitchen With An Abundance Of Cabinetry With Undermount Lighting, Quartz Counters, S/S Appliances, Massive Island With Breakfast Bar Comfortably Seating Four, Bright Breakfast Area And Walk-Out To Deck. Large Primary Bedroom With Two Walk-In Closets And Modern Five-Piece Ensuite With Double Sinks And Soaker Bathtub. The Prof. Finished Basement Is Perfect For The Nanny Or In-Laws And Offers Wide-Plank Laminate Floors, Huge Recreation Room With Gas Fireplace With A Stone Surround Flanked By Built-In Cabinets, Two Custom Built-In Work Stations, Kitchenette With Crisp White Cabinetry And Island, Fifth Bedroom And Spa-Like Three-Piece Bathroom.
The Inviting And Low-Maintenance Back Yard With Trex Deck, Built-In Napoleon Barbecue, Beautiful Stone Patio And Gorgeous Gardens With Landscape Lighting Is Ideal For Entertaining. This Sensational Turnkey Showpiece Must Be Seen!
To view this property's sale price history please sign in or register
| List Date | List Price | Last Status | Sold Date | Sold Price | Days on Market |
|---|---|---|---|---|---|
| XXX | XXX | XXX | XXX | XXX | XXX |
W5832564
Detached, 2-Storey
2500-3000
9+3
4+1
4
2
Attached
4
6-15
Central Air
Finished, Full
Y
Y
N
Brick, Stone
Forced Air
Y
$7,096.00 (2022)
< .50 Acres
90.22x41.01 (Feet)
